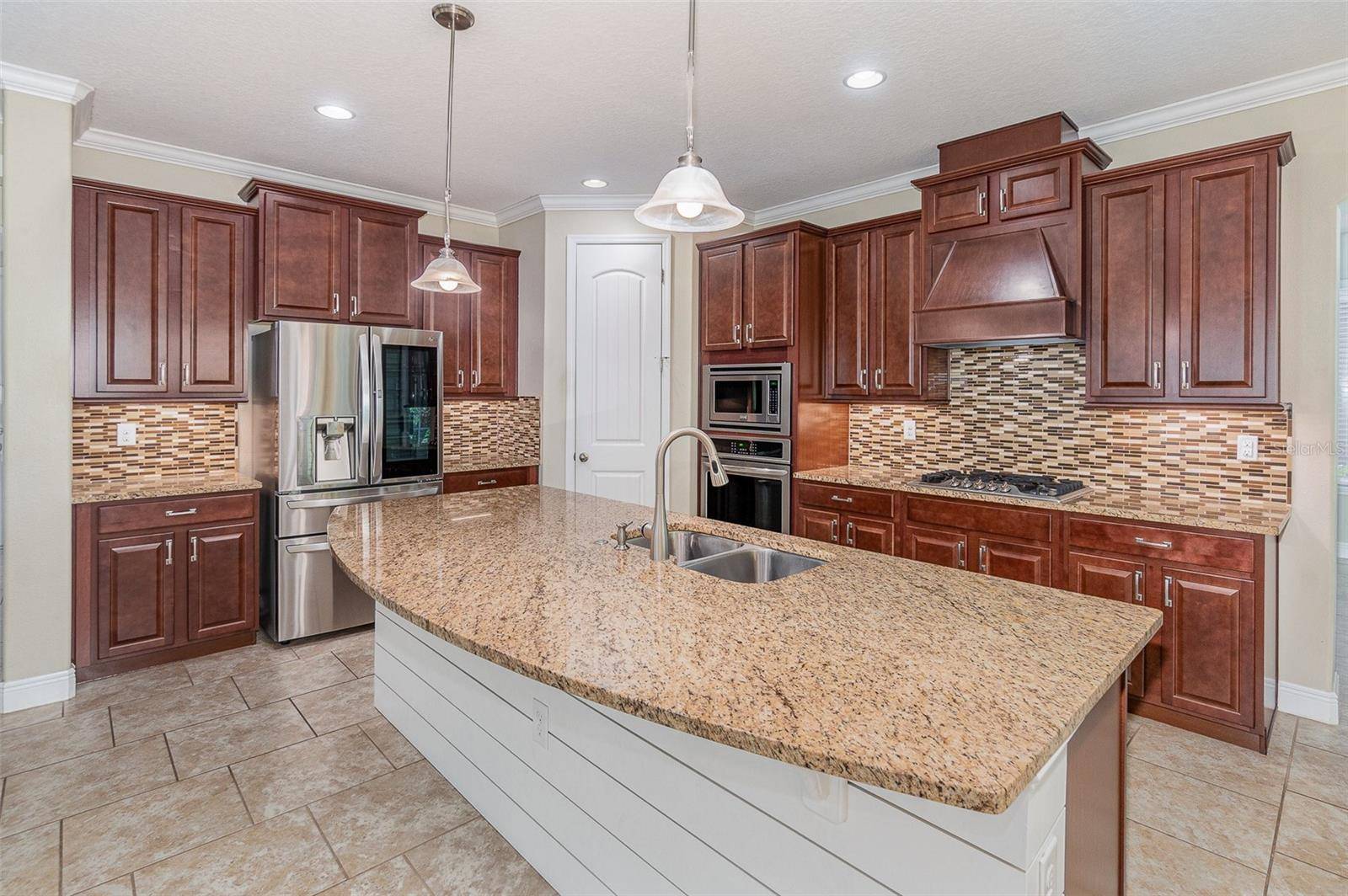5 Beds
5 Baths
4,182 SqFt
5 Beds
5 Baths
4,182 SqFt
Key Details
Property Type Single Family Home
Sub Type Single Family Residence
Listing Status Active
Purchase Type For Sale
Square Footage 4,182 sqft
Price per Sqft $214
Subdivision Summerlake Pd Ph 1B
MLS Listing ID S5130612
Bedrooms 5
Full Baths 4
Half Baths 1
HOA Fees $241/mo
HOA Y/N Yes
Annual Recurring Fee 2902.2
Year Built 2017
Annual Tax Amount $6,838
Lot Size 8,712 Sqft
Acres 0.2
Property Sub-Type Single Family Residence
Source Stellar MLS
Property Description
This spacious 5-bedroom home offers over 4,000 sq ft of smart, functional living—including two offices, and 4.5 bathrooms
Walking in you are welcomed by the generous living room, and a large island kitchen. The chef's kitchen is a dream, with a gas cooktop, built-in oven and microwave, large island, walk-in pantry, refrigerator and dishwasher. The first floor includes two dedicated office spaces, a bedroom with full bath, and beautiful custom trim work throughout.
Upstairs includes a large loft, four bedrooms + three bathrooms, and a laundry room with cabinets, sink, and hanging rack. The primary suite features a private sitting area, a HUGE walk-in closet with custom built-ins, and a spacious bath with soaking tub and separate vanities. All walk-in closets (except one in the house) are upgraded with custom storage.
Outside, the fully fenced backyard is a private oasis—complete with a stunning paver patio and a built-in stone fireplace, perfect for entertaining or quiet nights by the fire. Gutters are already installed, and there's a top-of-the-line Kinetico water softener system, plus a 50-amp electric car charger in the oversized 3-car garage. Located in the amenity-rich Summerlake community, you'll enjoy resort-style living with access to a pool, gym, walking trails, playgrounds, tennis courts, and more—all just minutes from Disney and Hamlin Town Center.
Location
State FL
County Orange
Community Summerlake Pd Ph 1B
Area 34787 - Winter Garden/Oakland
Zoning P-D
Rooms
Other Rooms Den/Library/Office, Great Room, Inside Utility, Loft
Interior
Interior Features Ceiling Fans(s), Crown Molding, Kitchen/Family Room Combo, Open Floorplan, PrimaryBedroom Upstairs, Tray Ceiling(s), Walk-In Closet(s)
Heating Central
Cooling Central Air
Flooring Carpet, Ceramic Tile
Furnishings Unfurnished
Fireplace false
Appliance Built-In Oven, Cooktop, Dishwasher, Dryer, Gas Water Heater, Microwave, Refrigerator, Washer, Water Softener
Laundry Inside, Laundry Room
Exterior
Exterior Feature Sidewalk
Garage Spaces 3.0
Community Features Clubhouse, Deed Restrictions, Dog Park, Fitness Center, Park, Playground, Pool, Tennis Court(s)
Utilities Available Public
Amenities Available Clubhouse, Fence Restrictions, Fitness Center, Park, Playground, Pool, Tennis Court(s)
Roof Type Tile
Attached Garage true
Garage true
Private Pool No
Building
Entry Level Two
Foundation Slab
Lot Size Range 0 to less than 1/4
Sewer Public Sewer
Water Public
Structure Type Block,Stucco,Frame
New Construction false
Schools
Elementary Schools Summerlake Elementary
Middle Schools Hamlin Middle
High Schools Horizon High School
Others
Pets Allowed Yes
HOA Fee Include Pool
Senior Community No
Ownership Fee Simple
Monthly Total Fees $241
Acceptable Financing Cash, Conventional, VA Loan
Membership Fee Required Required
Listing Terms Cash, Conventional, VA Loan
Special Listing Condition None

Learn More About LPT Realty
REALTOR®️ | License ID: SL3633577
israelrodriguezhomes@gmail.com






