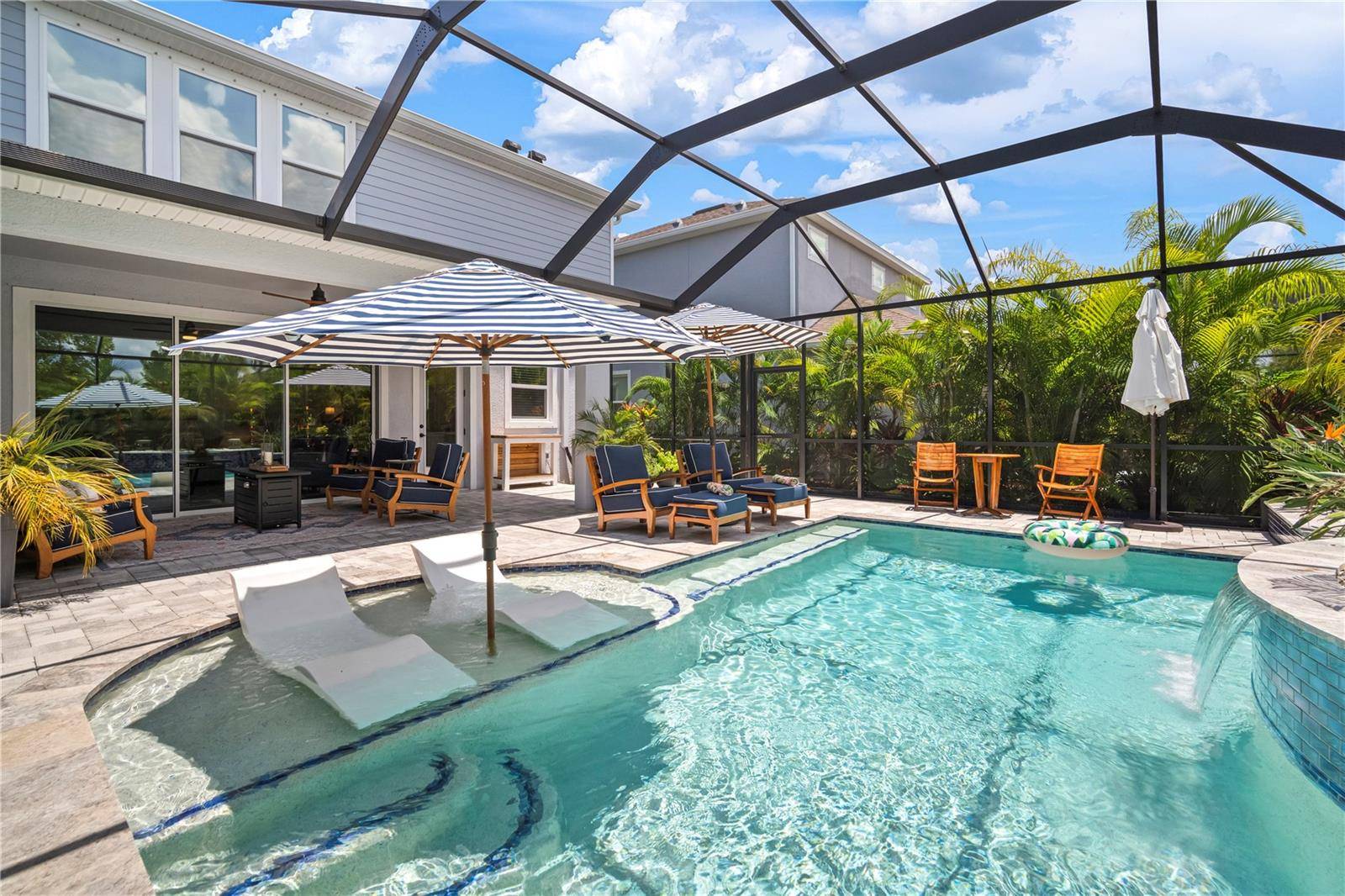4 Beds
3 Baths
2,544 SqFt
4 Beds
3 Baths
2,544 SqFt
Key Details
Property Type Single Family Home
Sub Type Single Family Residence
Listing Status Active
Purchase Type For Sale
Square Footage 2,544 sqft
Price per Sqft $229
Subdivision Waterset Ph 5B-2
MLS Listing ID TB8407122
Bedrooms 4
Full Baths 2
Half Baths 1
HOA Fees $135/ann
HOA Y/N Yes
Annual Recurring Fee 135.0
Year Built 2022
Annual Tax Amount $10,574
Lot Size 5,227 Sqft
Acres 0.12
Lot Dimensions 41.16x122
Property Sub-Type Single Family Residence
Source Stellar MLS
Property Description
Step inside to find luxury vinyl plank floors, tall baseboards, an open stairwell, and a custom fireplace that anchors the living room. The chef's kitchen shines with quartz countertops, upgraded cabinetry with crown molding, Whirlpool stainless appliances, built in oven and microwave, 5 5-burner gas cooktop, and a designer hood vent.
Slide open the 12-foot glass doors and step into your dream backyard: an 8,000-gallon heated saltwater pool (2023), travertine coping, sealed pavers, lush landscaping for privacy, and a 1,000 sq ft screened lanai with a 10'x20' covered area—perfect for gatherings year-round.
The primary suite is a true retreat with a tray ceiling, frameless glass shower, and walk-in closet.
Smart home upgrades include thermostats (dual-zone HVAC), doorbell, garage opener, irrigation controls, and Trimlight accent lighting for gorgeous evenings. Additional highlights: epoxy-coated garage floor with ceiling storage, water softener, and new gutters (2023). HVAC serviced annually with transferrable 10-year warranty.
Enjoy Waterset's resort-style amenities—pools, fitness centers, trails, playgrounds, and vibrant community events.
This isn't just a home. It's a lifestyle upgrade. Ready to make it yours?
Location
State FL
County Hillsborough
Community Waterset Ph 5B-2
Area 33572 - Apollo Beach / Ruskin
Zoning PD
Interior
Interior Features Built-in Features, Ceiling Fans(s), Eat-in Kitchen, High Ceilings, Open Floorplan, PrimaryBedroom Upstairs, Smart Home, Solid Surface Counters, Tray Ceiling(s), Walk-In Closet(s), Window Treatments
Heating Central
Cooling Central Air
Flooring Carpet, Ceramic Tile, Luxury Vinyl
Fireplaces Type Decorative, Electric
Fireplace true
Appliance Built-In Oven, Cooktop, Dishwasher, Disposal, Dryer, Microwave, Range Hood, Refrigerator, Washer, Water Softener
Laundry Laundry Room
Exterior
Exterior Feature Hurricane Shutters, Rain Gutters, Sidewalk, Sliding Doors
Garage Spaces 2.0
Pool Gunite, Heated, In Ground, Screen Enclosure
Community Features Clubhouse, Deed Restrictions, Dog Park, Fitness Center, Irrigation-Reclaimed Water, Park, Playground, Pool, Tennis Court(s), Street Lights
Utilities Available BB/HS Internet Available, Electricity Connected, Natural Gas Connected, Public, Sewer Connected, Sprinkler Recycled, Underground Utilities, Water Connected
Amenities Available Basketball Court, Pickleball Court(s), Recreation Facilities, Trail(s)
Roof Type Shingle
Porch Front Porch, Rear Porch, Screened
Attached Garage true
Garage true
Private Pool Yes
Building
Lot Description Landscaped, Sidewalk
Story 2
Entry Level Two
Foundation Slab
Lot Size Range 0 to less than 1/4
Sewer Public Sewer
Water Public
Structure Type Block,Frame
New Construction false
Others
Pets Allowed Yes
Senior Community No
Ownership Fee Simple
Monthly Total Fees $11
Acceptable Financing Cash, Conventional, FHA, VA Loan
Membership Fee Required Required
Listing Terms Cash, Conventional, FHA, VA Loan
Special Listing Condition None
Virtual Tour https://www.propertypanorama.com/instaview/stellar/TB8407122

Learn More About LPT Realty
REALTOR®️ | License ID: SL3633577
israelrodriguezhomes@gmail.com






